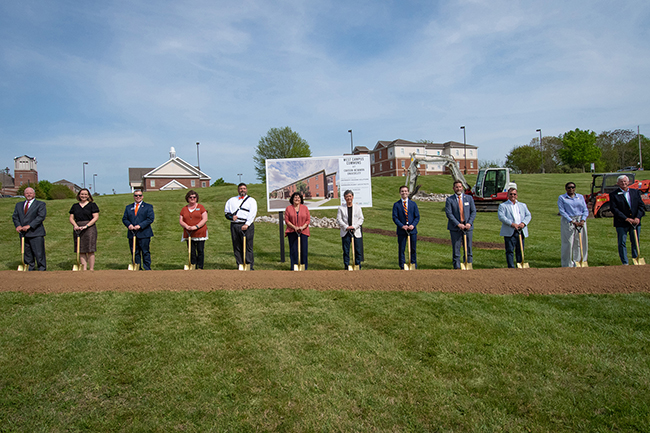Carson-Newman University breaks ground on new West Campus Commons complex
Student housing project is largest in University’s history

Carson-Newman University broke ground on a new student residence complex. West Campus Commons is the largest construction project in C-N’s history with a slated completion of Fall 2024. Pictured left to right are: Ondes Webster, Carson-Newman; Megan Chafin, BarberMcMurry Architects; Robert Key, Carson-Newman; Kristi Paczkowski, C-N Board of Trustees; Charles A. Fowler, C-N President; Patsy Wallace, C-N Board of Trustees; Dr. Hong Tjoa, C-N Board of Trustees, Chair; Derek Driskill, SGA President; Marshal White, C-N Board of Trustees; Jim Schmidt, University Housing Solutions; Gloria Walker, Carson-Newman; David Haynes, Bank of Tennessee.
Carson-Newman University broke ground today on its largest construction project in the University’s history. Members of the campus community were joined by local representatives and friends of the University who gathered for a special ceremony marking the event. West Campus Commons, a new residence life complex, is slated to welcome students in Fall 2024.
“What a tremendous day for Carson-Newman,” said University President Charles A. Fowler. “We are grateful to our campus family, community leaders and friends for joining us today in celebration of a new chapter in residence life for our students.
“I especially would like to thank the Board of Trustees whose decisions regarding our strategic plan and 20-year master plan paved the way to consider this new residence life facility. We look forward to seeing this exciting project take form over the coming months and benefitting Carson-Newman students for years.”
The new complex will be more than 110,000 sq. feet and located adjacent to the Appalachian Commons student apartments complex. Carson-Newman is joining with University Housing Solutions, one of the premier developers in the student housing sector. UHS’s focus on small, private universities makes for an ideal teammate.
“UHS is proud to continue our legacy of successful partnerships with educational institutions by teaming up with Carson-Newman University on this historic venture,” said Meghan Schmidt, vice president of Real Estate at University Housing Solutions. “As we embark on this new addition to campus, our commitment is to deliver a state-of-the-art, affordable facility that will elevate the residential experience for C-N’s students. We firmly believe in the school’s mission and are honored to be contributing to it through this partnership. We look forward to leaving a lasting impact on campus, one that will positively impact students for years to come.”
Twin living facilities will house 524 beds and be connected by a two-story “Community Connector,” home to a large gathering and gaming space on the first floor, while study space is designated for the second floor.
By incorporating feedback from students and student panels, plans include open study areas as well as breakout areas for students to collaborate in smaller study groups. Food options for residents are also being explored.
Security features include keycard access and security cameras. A resident assistant will live on each floor with a residence director housed on site as well.
The groundbreaking followed work by an appointed Residence Life Task Team made up of members of the C-N community. It was the team’s established plan that ultimately received Carson-Newman Board of Trustees’ unanimous support earlier this year.
“The opportunity to serve on the task [team] charged with planning a new residence hall has been a true blessing,” said Derek Driskill, student body president and member of the planning team. “I’ve never seen students this excited about campus and the future of Carson-Newman University.”
The new complex is the next step in modernizing campus and adds momentum to the institution’s 5-year strategic plan – “Acorns to Oaks: Pursuing God’s Preferred Future.” The new construction project begins as work is finalized on the University’s Drama and Ted Russell Center. Scheduled to open this fall, the center will house C-N’s Nursing Department.
Carson-Newman worked closely with Knoxville-based architectural firm Barber McMurry Architects to map out future construction with a 20-year master plan. The plan provides framework for ambitious development and growth over the next two decades.









